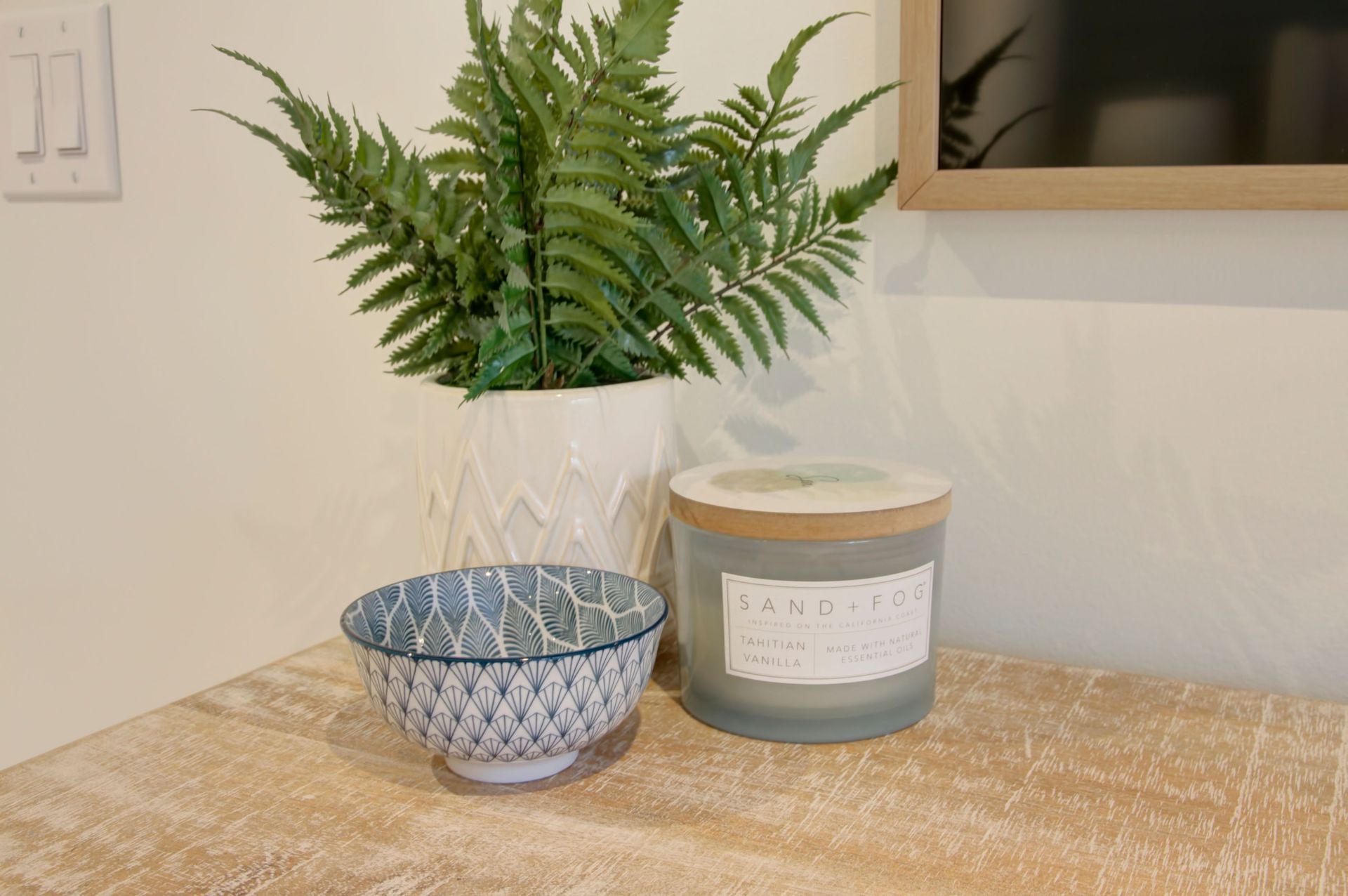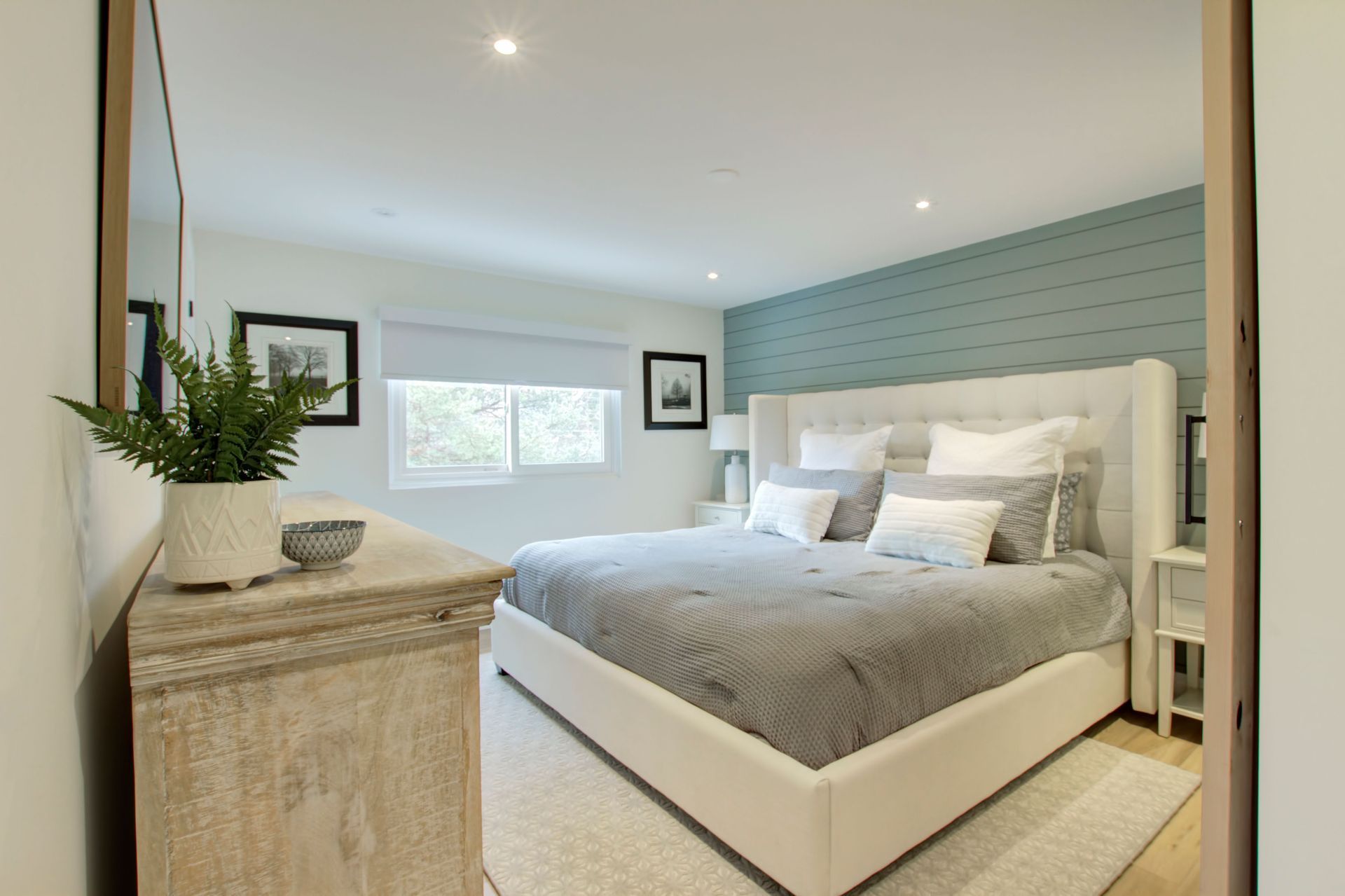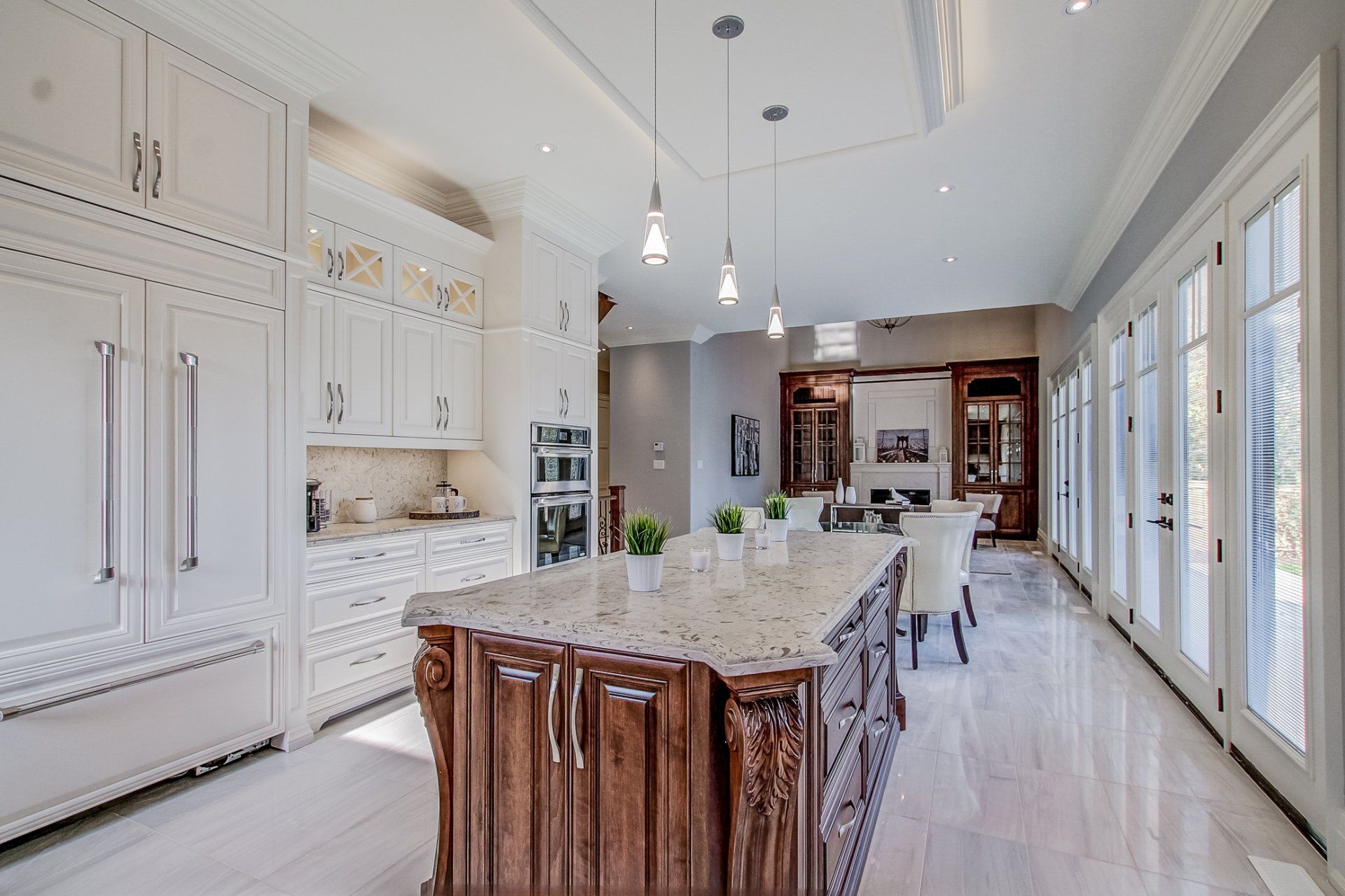Residential
Whether you want the whole house redesigned or just one room, Room Utopia Interiors will work closely with you to help you turn your house into your dream home. Opulent fabrics, quality furniture, statement lighting and carefully selected art and accessories can completely transform your space.
Our Process
• Initial consultation and budget review.
• Review and signing of contract, collection of retainer and commencement of project.
• Gathering of trades to accurately quote your project, take measurements and ‘before’ photos.
• Creation of working drawings – floor plans, furniture plans, reflected ceiling plans and elevations
• Sourcing of the perfect pieces for your space
• Presentation of design solutions and quotes for review.
• Order placement and budget review.
• Coordination of trusted contractors and suppliers and project management to completion.
• Furniture installation and styling.
• The 'Big Reveal'.
• Deficiencies identified and resolved.
• Presentation of client binder.
Book a Consultation
Whether you want the whole house redesigned or just one room, or are looking to design a commercial space, we will work closely with you to bring your vision to life.










