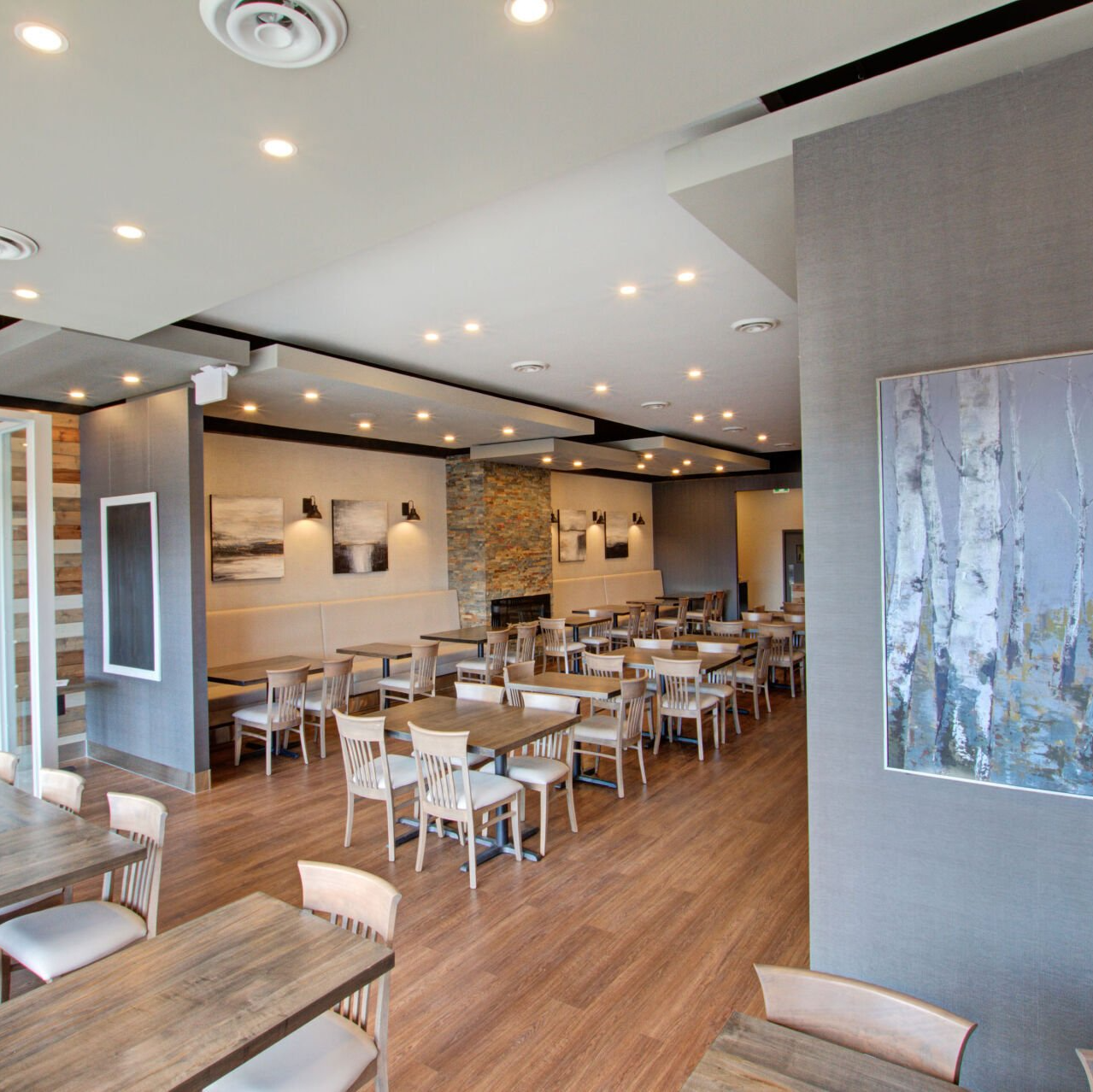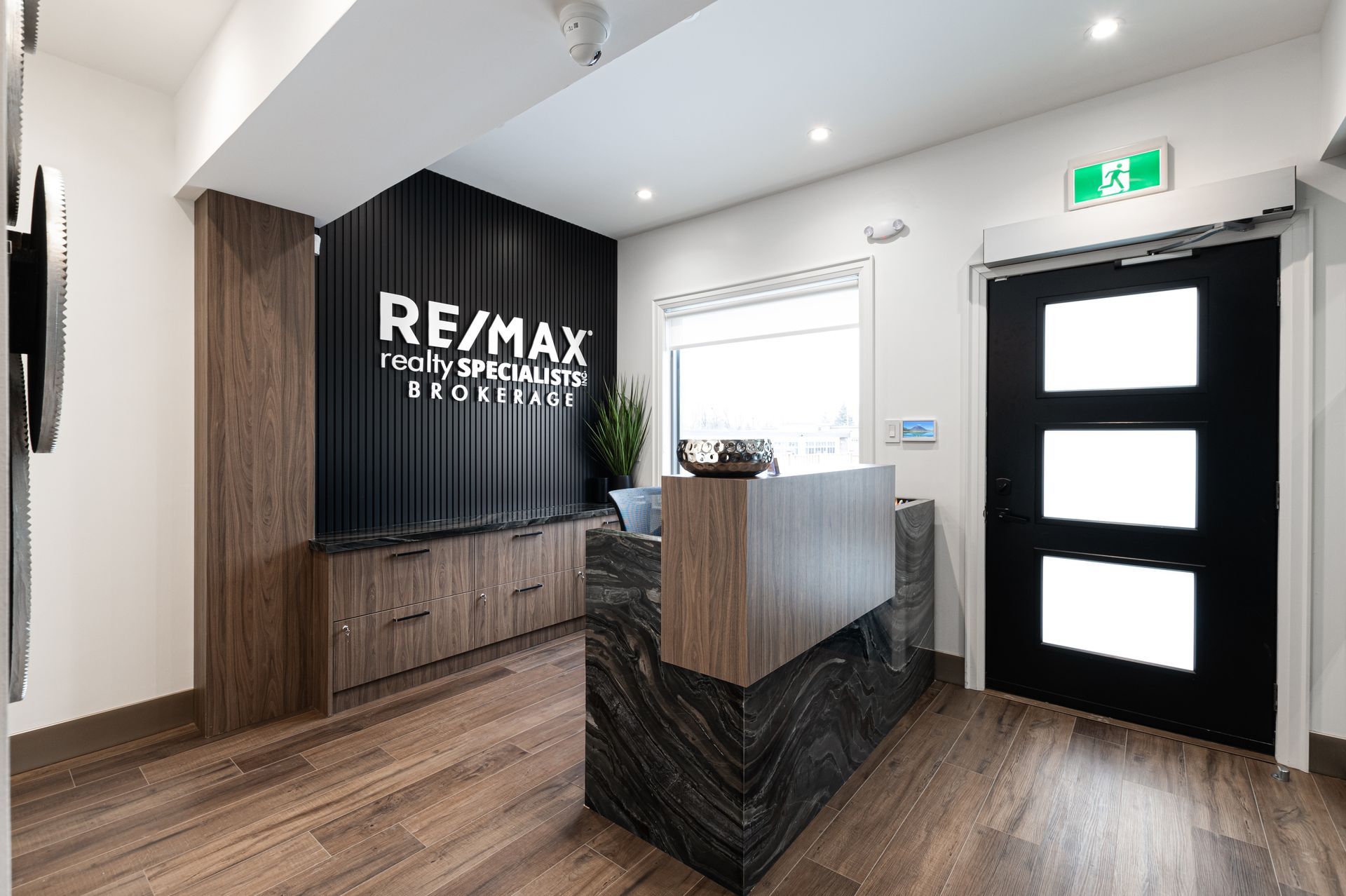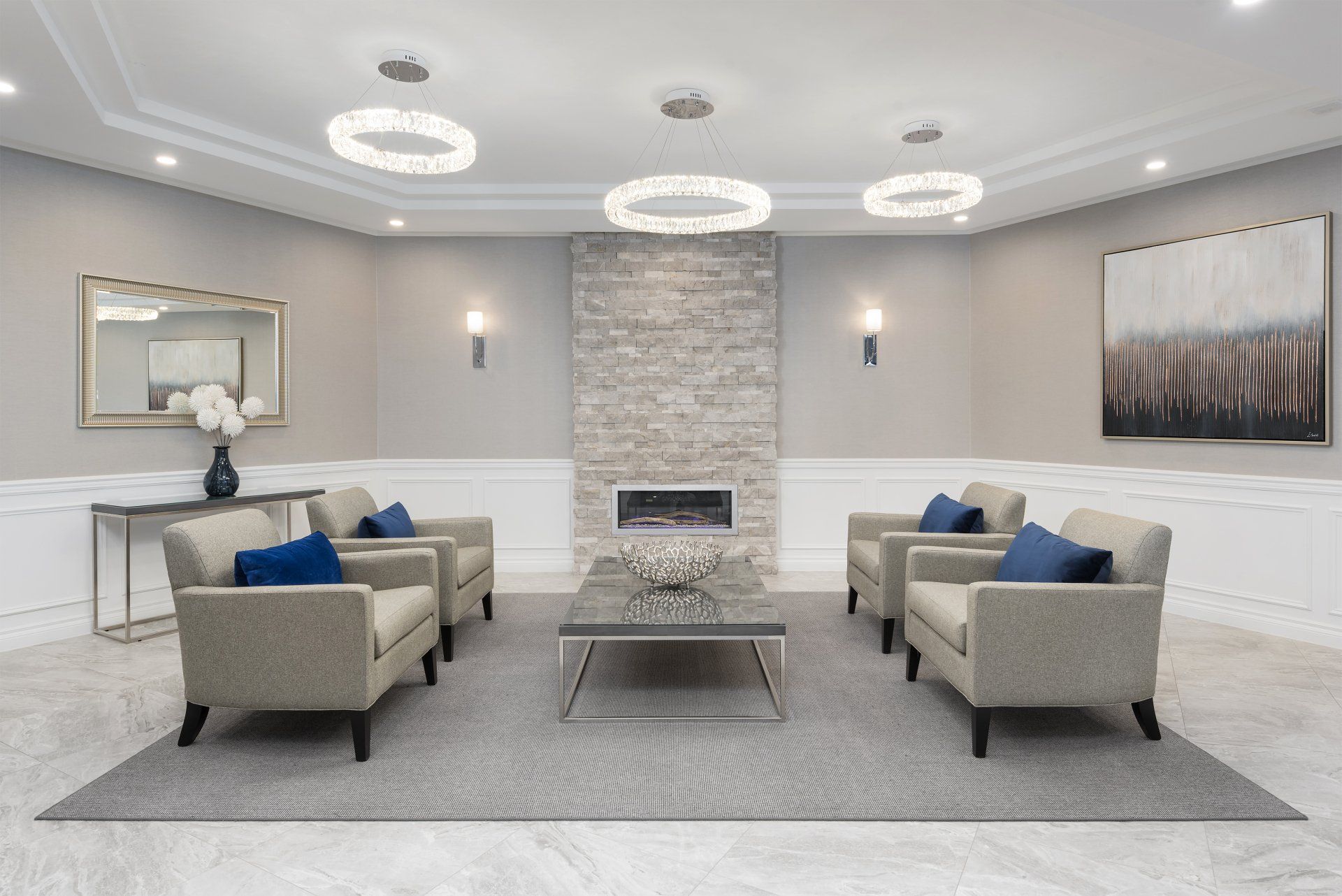Commercial
At Room Utopia Interiors we design commercial spaces such as condo lobbies, hallways and concierge areas as well as restaurants, office buildings and dental offices. Revamping areas such as these can make a significant difference to your living, working or recreational environment.
Our Process
• Initial consultation and budget review
• Review and signing of contract, collection of retainer and commencement of project
• Gathering of trades to accurately quote project, take measurements and 'before' photos
• Creation of working drawings – floor plans, furniture plans, reflected ceiling plans, elevations and renderings
• Sourcing of the perfect commercial pieces for your space
• Presentation of design solutions, selected materials and quotes for review
• Order placement and budget review
• Coordination of trusted contractors and suppliers and project management to completion
• Weekly meetings on site to review progress
• Furniture installation and styling
• Deficiencies identified and resolved
• Presentation of client binder
Book a Consultation
Whether you want the whole house redesigned or just one room, or are looking to design a commercial space, we will work closely with you to bring your vision to life.

"Staging our listings is a vital part of the sale process and I know Claire will always do a great job! I have used Claire for many staging projects and my clients often go on to hire her design services because they are so pleased with the results of the staging. I would definitely recommend her!"
- ReMax Client
“Claire does all the staging of my listings. Every time I'm amazed at how she transforms the space. My listings sell faster and for more money because of the hard work she puts in every time. She has an eye for design and is very passionate about what she does. I never hesitate to hire Claire!”

“Fantastic! Claire is easy to work with, really gets what you are trying to accomplish and helps keep you on task, on point and within budget. She provides fabulous results. Love working in concert with Claire and do so often.
- Tracy
Get in Touch
Contact Us
We will get back to you as soon as possible
Please try again later







